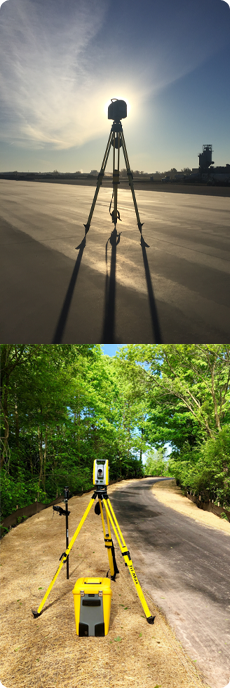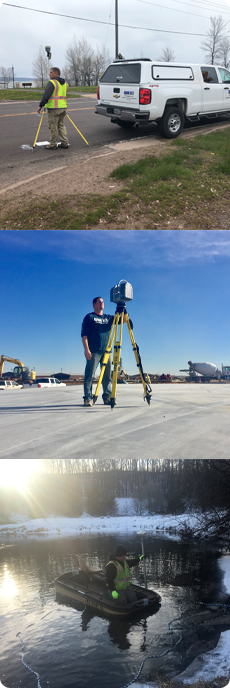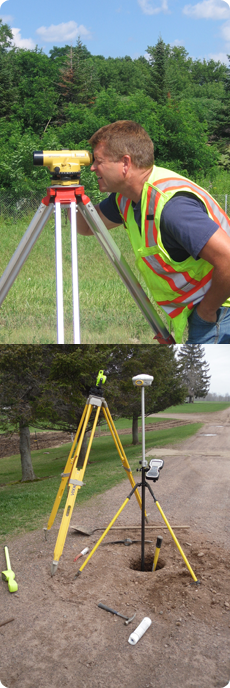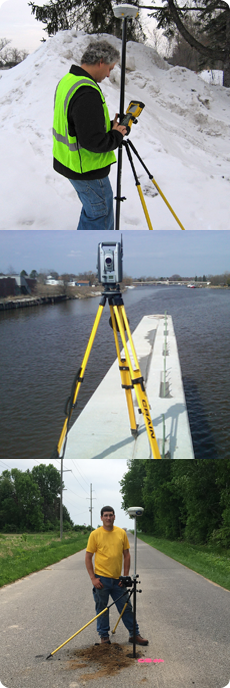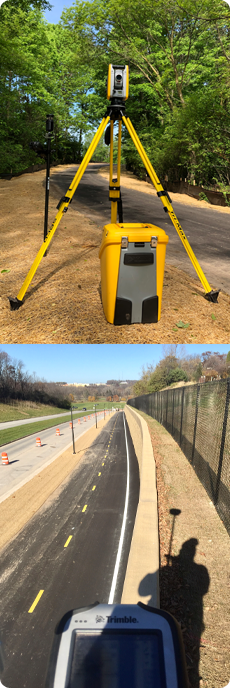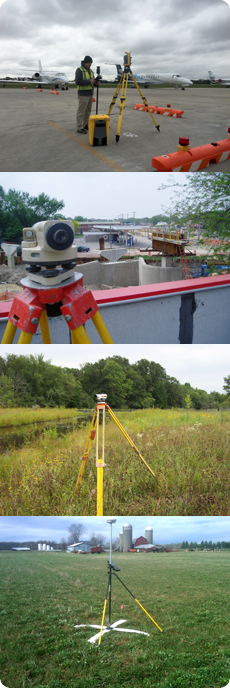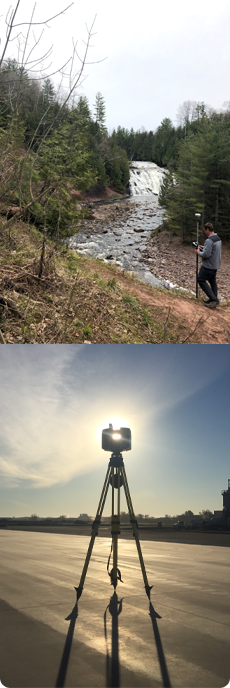-
 ALTA/ACSM Land Title Surveys ALTA/ACSM Land Title Surveys- A survey made for the purpose of supplying a title company and lender with a survey and location data necessary for the issuing of title and/or mortgage insurance. A detailed map is required to be done to “ALTA” specifications. The acronym "ALTA" stands for American Land Title Association. Specifications of this type of Survey include (but are not limited to) determining property lines, location of improvements, identifying all easements, utilities and other conditions affecting the property. ALTA surveys are very comprehensive surveys and typically cost thousands of dollars and take weeks to complete. Any ALTA Land Survey must meet the "Minimum Standard Detail Requirements for ALTA/ACSM Land Title Surveys" as adopted by the American Land Title Association, the American Congress on Surveying and Mapping, and the National Society of Professional Surveyors. The Alta Survey is most often performed on commercial properties.
-
 As-Built Surveys As-Built Surveys- A survey performed to obtain horizontal and or vertical dimensional data so that a constructed project may be delineated and mapped as an as-built of improvements. Specifically, an as-built survey is a survey to physically locate structures and improvements on a parcel of land. This does not always include boundary monumentation.
-
 Certified Survey Maps (CSM) Certified Survey Maps (CSM)- A certified survey map is a minor subdivision of land used to create no more than four new parcels in a five year period. A CSM can also be used to combine contiguous parcels of land or to dedicate roadways to the public. A CSM must show the property boundaries, existing buildings, watercourses, easements and monuments found or set at the property corners. The CSM will also include a legal description and surveyor’s certificate. Consent of owner and/or mortgagee certificates may also be required. Local ordinances may also require additional information or be more restrictive in the number of lots created. The CSM is subject to review fees and approval by local, county and sometimes state governments. Once the CSM is approved it is filed at the county’s register of deeds office for public record.
-
 Condominium Plats Condominium Plats- A condominium plat is one of the documents required in a condominium instrument (the others being the condominium declaration and plans). The condominium plat includes a Property Survey of the boundary of the development. In addition, the plat will show any unit or building located or to be located on the property. Diagrammatic floor plans of each building located or to be located on the property must be shown with dimensions, approximate area and location of units referenced by number. Common elements will also be shown graphically to the extent feasible. The Surveyor must certify that the plat is a correct representation of the condominium and the identification and location of each unit and the common elements can be determined from the plat.
-
 Construction Staking & Layout Construction Staking & Layout- Construction staking is performed to aid a contractor in building a particular project. It usually includes setting stakes in the ground at a designed location or offset. The contractor may request grades to be placed on the stakes if the construction project needs to be placed at a certain height. At the request of the client/contractor, the Surveyor will provide cut sheets showing the relationship between the grade stakes and the actual elevation of the improvement.
- Buildings
- Commercial Sites
- Road Construction
-
 Construction Surveys Construction Surveys- Survey measurements made prior to or while construction is in progress to control elevation, horizontal positions, dimensions, and configuration, i.e. stakeout of line and grade for buildings, fences, roads, utilities, walls, etc.
-
 Control Surveys Control Surveys- A Land Survey providing precise locations of horizontal and vertical positions of points for use in boundary determination, mapping for aerial photographs, construction staking, or other needs.
-
 Elevation Surveys Elevation Surveys- Elevation surveys determine the elevation of various sections of a building or land. Typically these are used to aid in building plans and to determine if a property is in a flood zone.
|
-
 Floodplain Surveys/Determination Floodplain Surveys/Determination- A floodplain is the low and relatively flat lands adjoining a river, stream or lake which runs a risk of being flooded by high waters. This risk is usually calculated as percent annual chance of flooding, usually a 1% annual chance or 100 year floodplain. The scope of work in a floodplain survey can range from plotting a designated flood zone from a Flood Insurance Rate Map (FIRM) onto a survey map to shooting grades on a parcel to determine the floodplain location. Often, field verification of grades can prove FIRM maps to be inaccurate, in which case federal forms can be filled out to apply for a Letter of Map Amendment or Letter of Map Revision from FEMA to remove an area or structure from an inaccurately applied flood designation. Flood studies can also be performed in areas that have not been previously studied by FEMA to determine flood hazards.
-
 Hydrographic Surveys Hydrographic Surveys- Collect data relating to bodies of water, and may include the water depth, bottom contours and configuration, heights and water stages, and the location of fixed objects for navigational purposes.
-
 Mining Surveys Mining Surveys- A survey that determines the location and dimensions of parts of a mine, including the natural and artificial features of the mine, both above and below ground. These surveys are done with both vertical and horizontal control, locating the features in a three dimensional manner.
-
 Plan Surveys Plan Surveys- A combination of boundary and topographic surveys for preparation of a site plan to be used for designing improvements or developments, and obtaining government building permits.
-
 Plat of Surveys Plat of Surveys- A Plat of Survey includes all the elements of a boundary survey and the location of other items of interest to the client such as: any structures, driveways, tree lines, wells, concrete pads, evidence of utilities and easements, topography and any other physical object that can be located on the property.
-
 Property/Boundary Surveys Property/Boundary Surveys- A boundary survey establishes the true property corners and property lines of a parcel of land according to the evidence including, physical monumentation, recorded deeds plats and other pertinent information. Interior improvements such as buildings, driveways, etc., are not located while any improvements along the boundary affecting the use of or title to the property are located such features as fences, driveways, utilities, buildings, sheds, roads or any other of importance. Missing corner markers are replaced and a map is made showing the boundaries and improvements along the boundaries. Boundary surveys are typically performed to obtain building permits, to resolve property disputes, and for erecting fences. Easement lines may also be located, if requested, with this type of survey.
-
 Quantity Surveys Quantity Surveys- Obtains measurements of quantities, usually in conjunction with a construction process, earthwork, etc. Often times the Land Surveyor works closely with a Civil Engineer, Architect, or Landscape Architect.
-
 Right-of-Way Plats & TPP’S Right-of-Way Plats & TPP’S- A transportation project plat (TPP) is used whenever a permanent land interest is required for transportation purposes. Permanent rights and interests may include such items as new highway right-of-way, permanent limited easements, access rights, highway easements etc. TPP’s are used where it is necessary to delineate existing highway right-of-way. In areas where the right-of-way is vague or unknown, it is in the best interests of the municipality’s to plat these areas so that in the future they know the exact location of the right-of-way limits.
-
 Subdivision Design & Platting Subdivision Design & Platting- A subdivision plat is required whenever more than 4 new parcels are created within a 5 year period. This is a state requirement and local ordinances may be more restrictive. A subdivision plat can consist of 2 lots to several hundred lots. The process usually starts with a consultation with the client to review the project and the clients design expectations. The surveyor will then review the feasibility of the project looking at issues such as rezoning, annexation, highway access, sewer availability, wetlands, floodplain, state and local ordinances, construction costs, etc. The concept plan phase is next which usually includes a Property Survey of the boundary of the subdivision, a Title Commitment and Topographic Survey. The concept can also include preliminary lot and street layouts, address storm water management issues, utility connections and easements. If the concept meets with the approval of the client and local authorities we then move into the preliminary plat phase. At this point, the preliminary plat is sent to the state and local authorities for approval. Grading plans, utility plans, storm water management plans and developer’s agreements are finalized. Permits are also applied for. Bid documents are prepared and sent out at this time if the Surveyor is acting as Construction Manager. Once the preliminary plat is approved, the final plat is prepared and submitted for approval. The final plat contains exact lot dimensions, acreages, street names, easements, restrictions and monuments set. It also contains approval certificates to be signed by all agencies involved. Once all approvals and signatures are obtained, the final plat can be recorded at the register of deeds office making the land divisions official.
-
 Topographic Surveys Topographic Surveys- A Land Survey locating natural and man-made features such as: buildings, improvements, fences, elevations, land contours, trees, streams, etc. This type of survey may be required by a government agency, or may be used by Engineers and Architects for the design of improvements or developments on a site.
-
 Wetland Delineation and Location Surveys Wetland Delineation and Location Surveys- Wetland surveys are performed when construction work that is being planned on or near a site containing defined wetlands. Local, state, or federal regulations vary, but wetlands are usually classified as areas that are completely inundated with water more than two weeks during the growing season. Boundaries of wetlands are determined by observing the soil colors, vegetation, erosion patterns or scour marks, hydrology, and morphology of the land in question. Data is then collected on the locations of the placed flags and a plan is drawn to reference the boundary of the wetlands and compare it to the proposed boundaries of the surrounding plots or parcels of land and the construction work proposed within.
|
